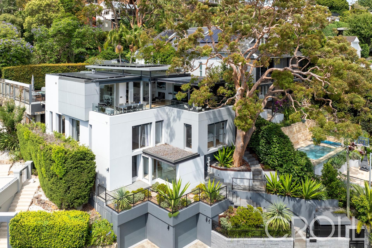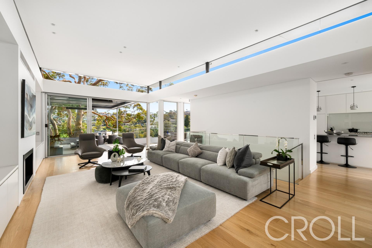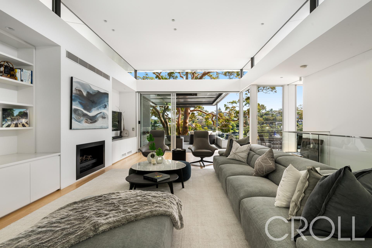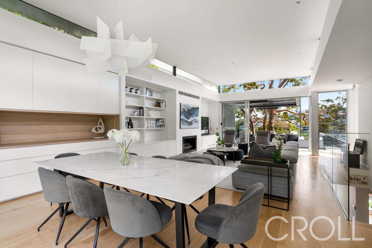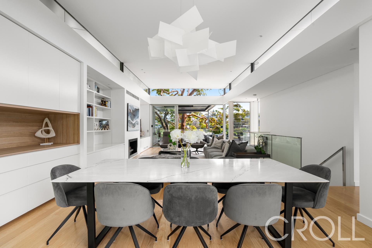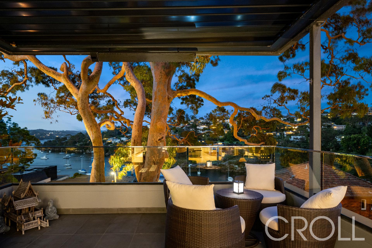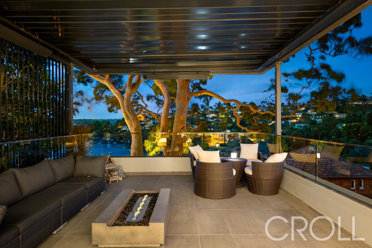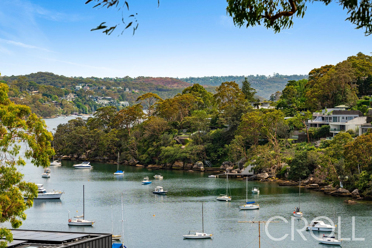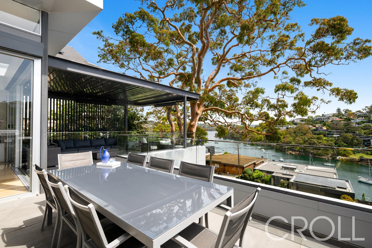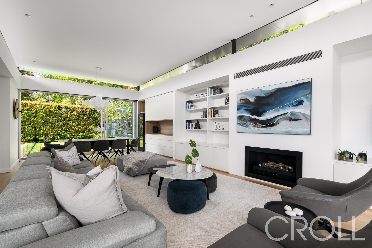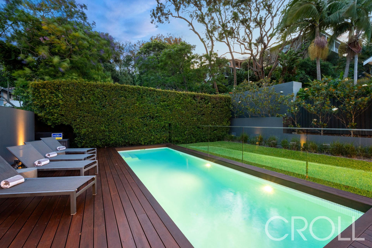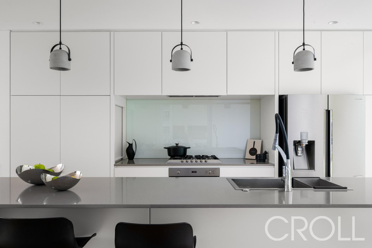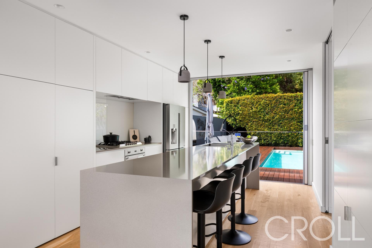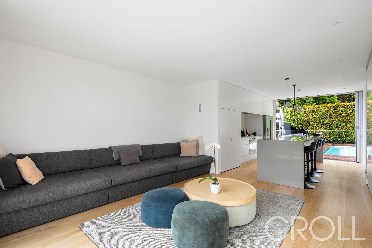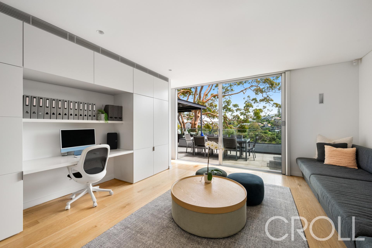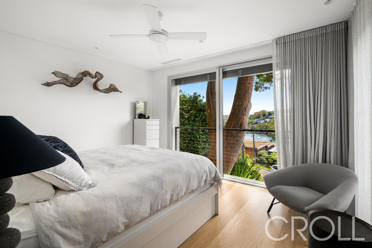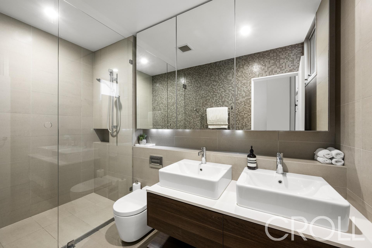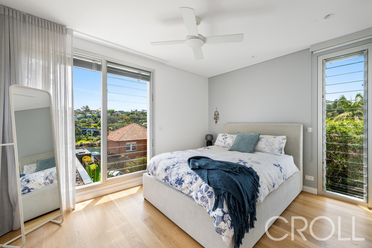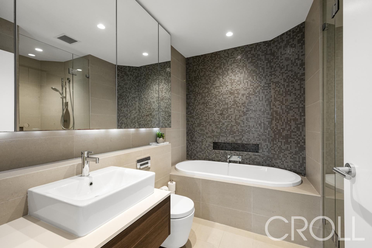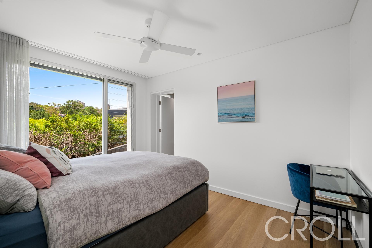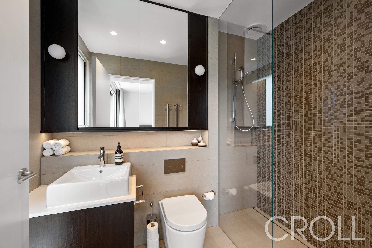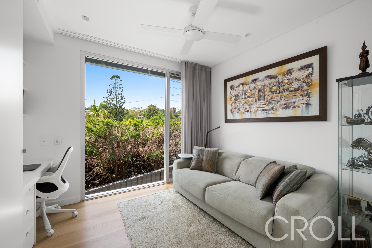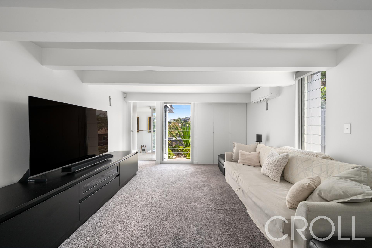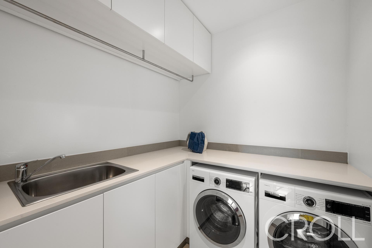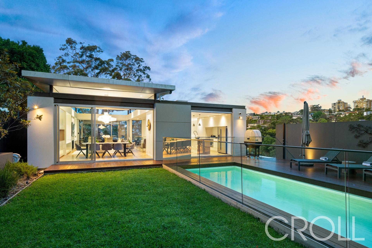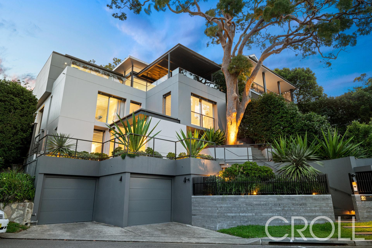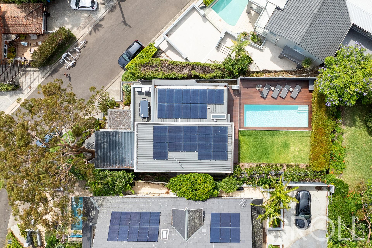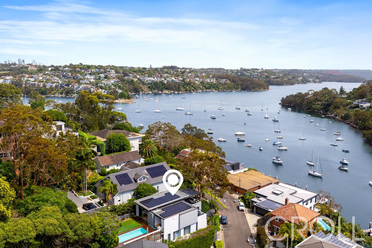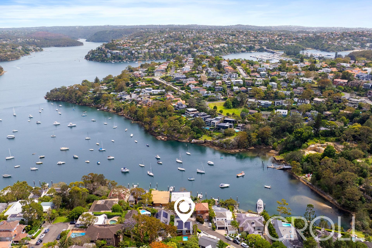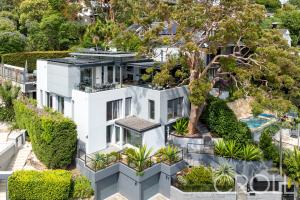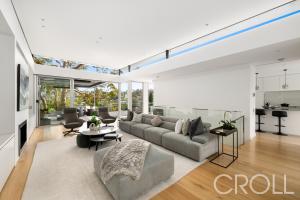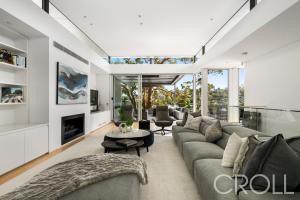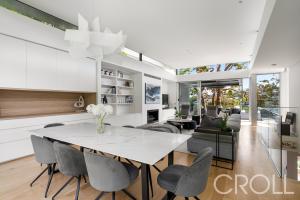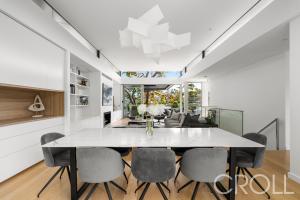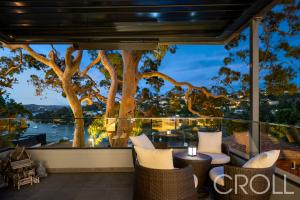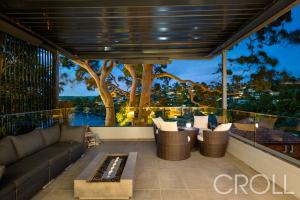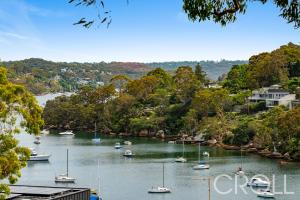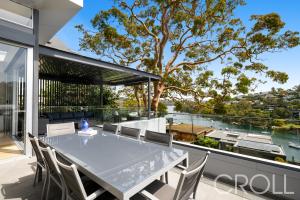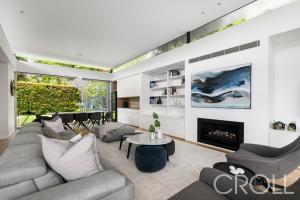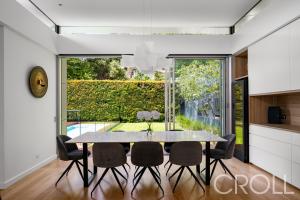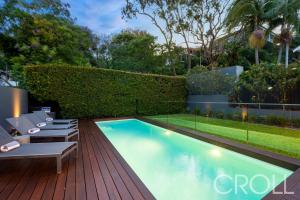22 Carrington Ave, Mosman
Unrivalled Luxury Waterside Living
This masterful, 'Corben Architects' designed home offers the very best of contemporary living completed with ultra-chic furnishing and accoutrements throughout. This home would suit an executive or family relocating to Sydney. A harbourside home complete with close water views and stunning entertaining areas including an in-ground swimming pool.
Located in a highly-desirable enclave in a tree-lined, tranquil waterfront cul-de-sac. With a commanding street presence and perched on the high-side of the road this property offers extensive close water views across the Quakers Hat Bay. On first impression this striking architect designed home, you will note no element of aesthetic has been left overlooked. Across 4 levels you will find extensive garaging, entrance and media room, a dedicated level of sleeping accommodations and a further expansive living, and indoor/outdoor entertaining spaces. The flexible floor plan offers dedicated work-from-home or study areas to cater for an executive lifestyle.
The ultimate entertainers home you will enjoy level rear garden and resort-style in-ground swimming pool which connects seamlessly to the kitchen and dining. Vast north-facing outdoor terraces offer exceptional alfresco dining and entertaining zones.
Convenient to local recreation facilities including Bay Street Park, the Spit Marina, harbour beaches and walking paths plus easy access to desirable public and private education facilities.The perfect combination of convenience and lifestyle.
Located in a highly-desirable enclave in a tree-lined, tranquil waterfront cul-de-sac. With a commanding street presence and perched on the high-side of the road this property offers extensive close water views across the Quakers Hat Bay. On first impression this striking architect designed home, you will note no element of aesthetic has been left overlooked. Across 4 levels you will find extensive garaging, entrance and media room, a dedicated level of sleeping accommodations and a further expansive living, and indoor/outdoor entertaining spaces. The flexible floor plan offers dedicated work-from-home or study areas to cater for an executive lifestyle.
The ultimate entertainers home you will enjoy level rear garden and resort-style in-ground swimming pool which connects seamlessly to the kitchen and dining. Vast north-facing outdoor terraces offer exceptional alfresco dining and entertaining zones.
Convenient to local recreation facilities including Bay Street Park, the Spit Marina, harbour beaches and walking paths plus easy access to desirable public and private education facilities.The perfect combination of convenience and lifestyle.
- Elevated north-facing aspect to invite abundant sunlight
- State-of-the-art video security access and alarm system
- Landscaped, designer front terraced garden entrance
- Electric, remote controlled sensor Vergola awnings
- Outdoor living with heat strips plus feature firepit
- American Oak timber floors in all living and bedrooms
- Imported marble floor in foyer, wool carpet in media room
- Remote controlled window furnishings and shutters
- Sonos sound system for acoustic sound performance
- Reverse-cycle, zoned air-conditioning, ceiling fans
- Chefs kitchen with vast island opens to rear terrace
- Gas cooking, European stainless steel appliances
- Dual door family fridge, still & sparkling water outlets
- Bespoke cabinetry/pantry, integrated d/w, microwave
- Vintec wine refrigeration in both kitchen and dining
- Informal living with Dedicated study/WFH office space
- Formal lounge with stunning feature gas fireplace
- Wall-to-wall bespoke, built-in shelving in living
- Dining room spills out to level rear terrace & pool
- Four bathrooms incl. powder room & master ensuite
- Master bedroom suite with extensive WIR & ensuite
- Three additional beds with BIR's, one with ensuite
- Large flexible use media/rumpus room with air-con
- Internal family laundry with Bosch washer & dryer
- Level rear garden, timber bathing deck, swimming pool
- Extensive internal & external home storage throughout
- Off-street, secure garaging with electric car charging
- Moments to local parklands and harbour access points
- Catchment for desirable private and public schools
- Less than 30 min to CBD ( Bus Stop at Wyong Rd)
Bond: $19,200
442
Inspection times
Please contact the listing consultant below to make an appointment to view the property at a convenient time. Alternatively click here to receive a notification when we schedule the next inspection.

