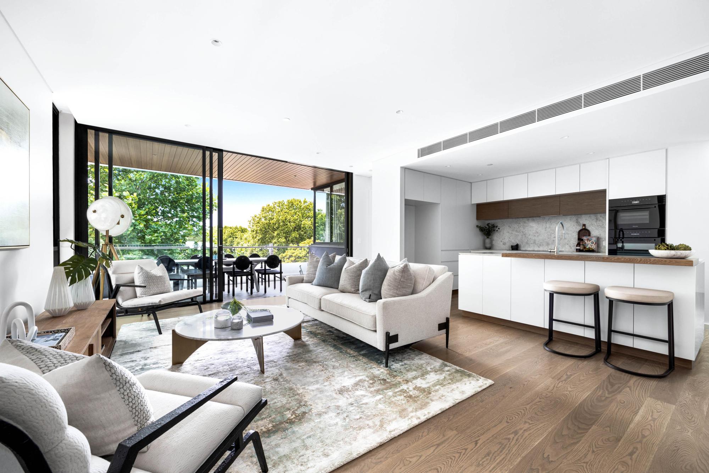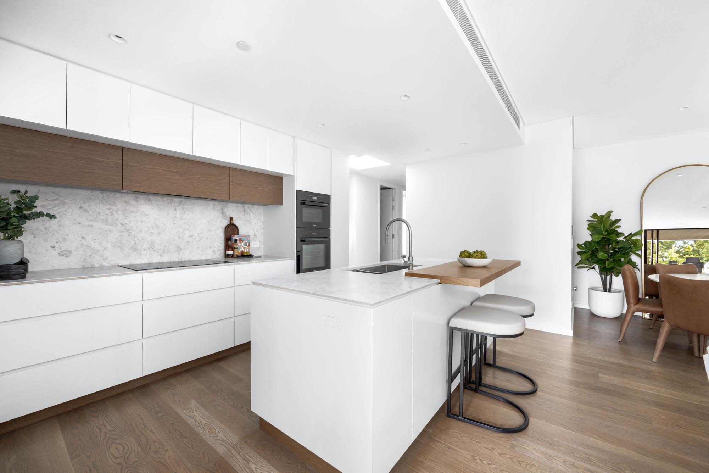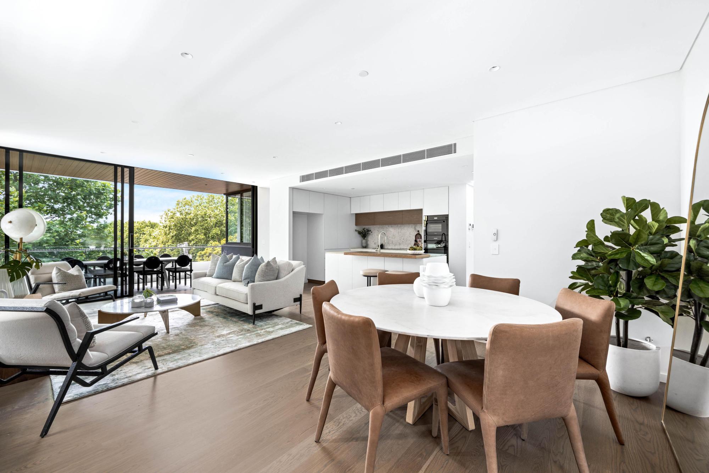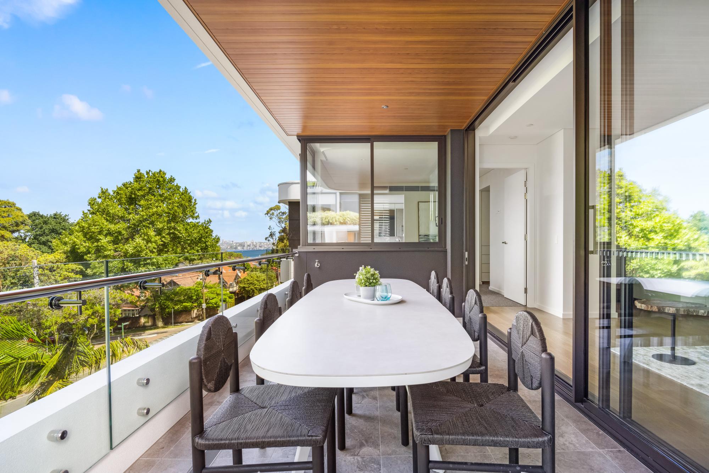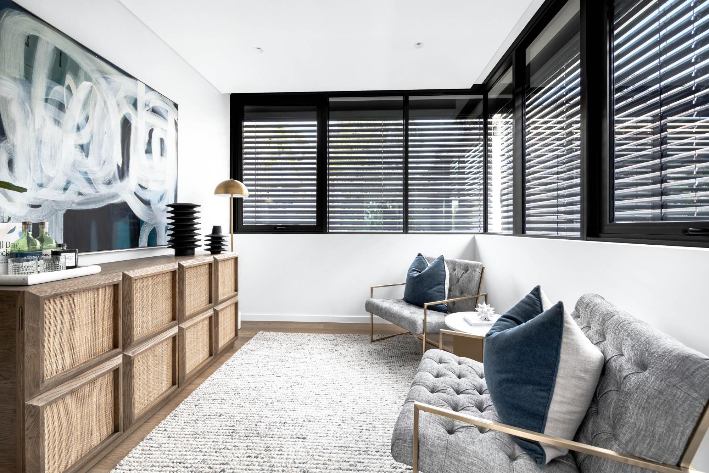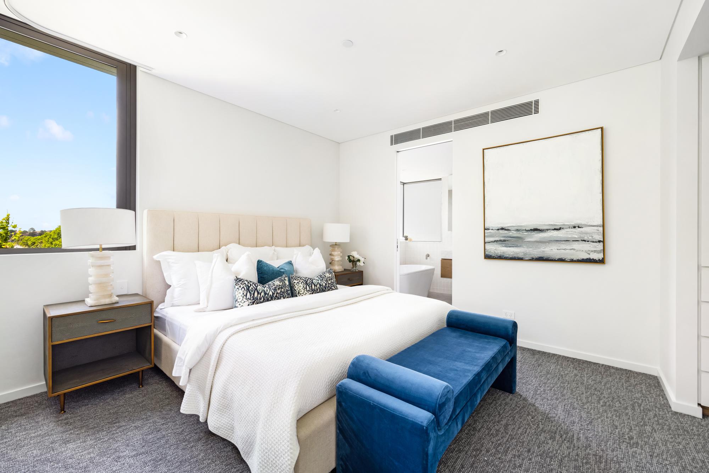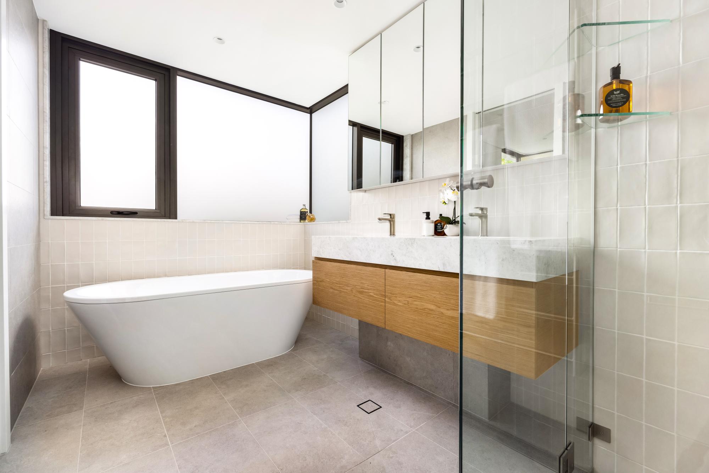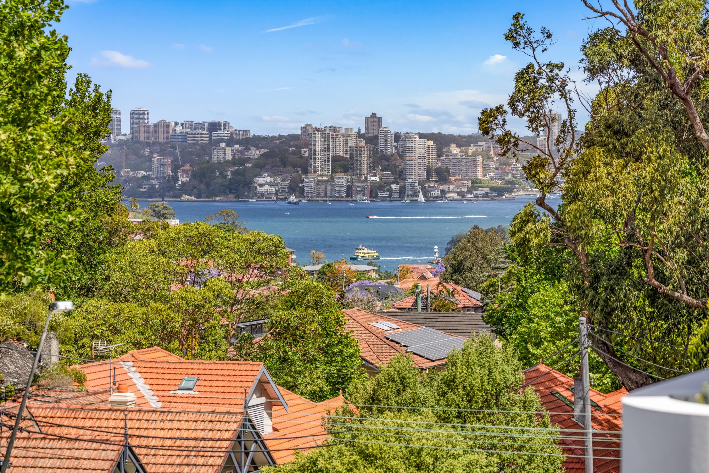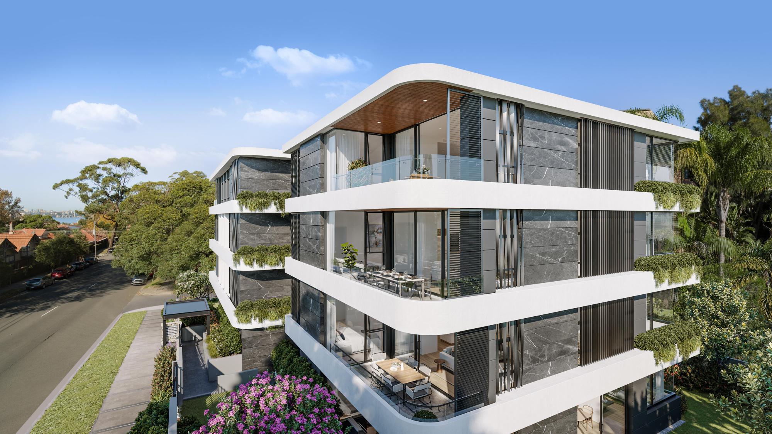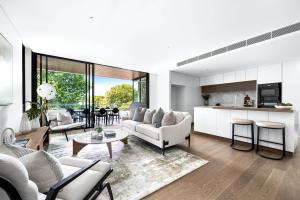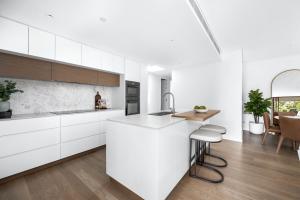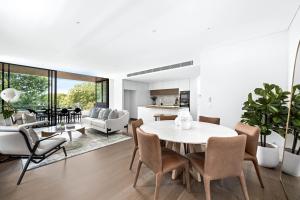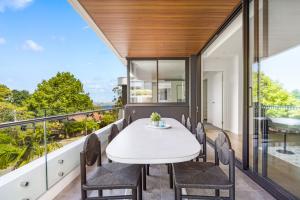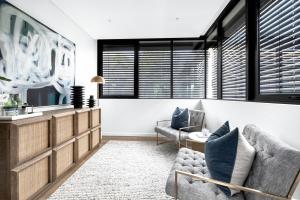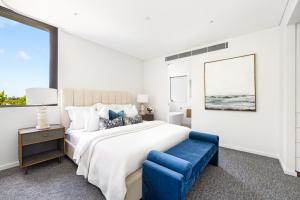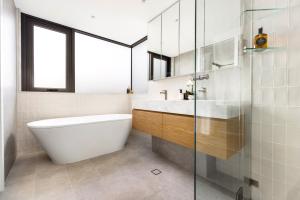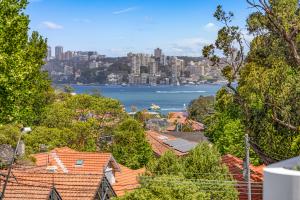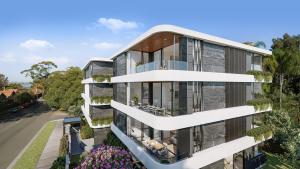301/100 Spofforth St, Cremorne
Why Wait? Enjoy The Enviable HELM Luxury & Convenience Now
Under contract. No further open for inspections.
Are you looking to secure your new home for the New Year? Are you searching for the distinguished luxury and sophistication only HELM can deliver? Don't buy off-the-plan and wait for completion, purchase this brand-new, north-east facing penthouse apartment within PHI Cremorne now .... you deserve it!
This 'penthouse' apartment has been meticulously crafted with the discerning and style-conscious firmly in mind. The masterstroke of leading developer/builder HELM, PHI Cremorne showcases understated luxury and a timeless quality synonymous with its development team.
The predominant horizontal aesthetic of the façade is broken up by cascading greenery from the bespoke planter boxes creating a focus on balance and elegant design. Replicating classic proportions in its interior floorplan, the harmonious material selection achieves an underlying sense of balance and calm. Grounded by American white oak internally with bathrooms and terraces accentuated with Italian tiling features. With a focus on craftsmanship, HELM have created a collection of aspirational residences blending sophisticated styling with superb functionality to present everlasting appeal and quality of lifestyle.
Combining the convenience of apartment living with home-like proportions and enjoying an elevated light-filled aspect, #301 shares just a single common wall with the benefit of discrete elevator access from secure parking. Enjoy lavish amenities designed for luxurious modern living and entertaining with a bright open living area. A chic, chef's kitchen holds the 'centre of attention' and presents effortless connection to the lounge, dining, and covered barbeque terrace making entertaining a joy. The generous layout has been acoustically treated to enhance comfort and tranquillity with muted, neutral tones and finishes to evoke the embrace of nature. Accommodation includes three oversized bedrooms plus a versatile media room, library, music room or home office.
Positioned for lifestyle, only moments to a plethora of amenities available at Cremorne Village - only 50 metres away brimming with local cafes, shops, services and express city bus transport. Combining a coveted Lower North Shore location, luxury finishes throughout and unparalleled charm, this development is a testament to urban living at its very best.
Are you looking to secure your new home for the New Year? Are you searching for the distinguished luxury and sophistication only HELM can deliver? Don't buy off-the-plan and wait for completion, purchase this brand-new, north-east facing penthouse apartment within PHI Cremorne now .... you deserve it!
This 'penthouse' apartment has been meticulously crafted with the discerning and style-conscious firmly in mind. The masterstroke of leading developer/builder HELM, PHI Cremorne showcases understated luxury and a timeless quality synonymous with its development team.
The predominant horizontal aesthetic of the façade is broken up by cascading greenery from the bespoke planter boxes creating a focus on balance and elegant design. Replicating classic proportions in its interior floorplan, the harmonious material selection achieves an underlying sense of balance and calm. Grounded by American white oak internally with bathrooms and terraces accentuated with Italian tiling features. With a focus on craftsmanship, HELM have created a collection of aspirational residences blending sophisticated styling with superb functionality to present everlasting appeal and quality of lifestyle.
Combining the convenience of apartment living with home-like proportions and enjoying an elevated light-filled aspect, #301 shares just a single common wall with the benefit of discrete elevator access from secure parking. Enjoy lavish amenities designed for luxurious modern living and entertaining with a bright open living area. A chic, chef's kitchen holds the 'centre of attention' and presents effortless connection to the lounge, dining, and covered barbeque terrace making entertaining a joy. The generous layout has been acoustically treated to enhance comfort and tranquillity with muted, neutral tones and finishes to evoke the embrace of nature. Accommodation includes three oversized bedrooms plus a versatile media room, library, music room or home office.
Positioned for lifestyle, only moments to a plethora of amenities available at Cremorne Village - only 50 metres away brimming with local cafes, shops, services and express city bus transport. Combining a coveted Lower North Shore location, luxury finishes throughout and unparalleled charm, this development is a testament to urban living at its very best.
- Architect build by renowned HELM development team
- Boutique low-rise building of only twelve luxury apartments
- Established, landscape designed modern grounds/gardens
- Video intercom security, elevator access from secure parking
- Commercial sliding doors for seamless indoor/outdoor living
- Social kitchen island topped with a premium stone/marble finish
- Double glazed skylights to embrace and enhance natural light
- European, stainless steel Miele appliance collection in kitchen
- Induction cooking, steam oven/micro, d/washer, Vintec wine fridge
- Versatile floorplan with 3 bedrooms plus media room/study
- Bedrooms softened by Cavalier Bremworth wool carpet for comfort
- Built-in wardrobes feature in all bedrooms, master with large WIR
- Internal laundry with storage completed with Miele washer & dryer
- Floor-to-ceiling handmade feature wall tiles to ensuite and bathroom
- Luxury Villeroy & Boch bathroom fixtures and chic Parisi tapware
- Luxe Kaldewei freestanding bathtub plus separate shower
- Generous covered terrace with gas point access for entertaining
- Ducted air-conditioning, high-speed NBN connection
- Allocated underground, double lock-up garaging and storage
- 50m to SUPA IGA, medical services, cafes and speciality stores
- 200m to the iconic Hayden Orpheum Theatre complex
- Easy access to both Mosman Village and Neutral Bay Junction
- Travel into the CBD in less than15 minutes by car or bus
- Level walk to bus routes to northern suburbs and beaches
- Local facilities include Balmoral Beach and harbour parklands
Co-agent:
Alex Hillston
Project Sales Manager
0451 033 396
alex.hillston@raywhite.com
Ray White Lower North Shore Group
02 9969 1500
102 Glover Street, Mosman NSW 2088
SEE WEBSITE FOR OPENS TIMES OR CALL AGENT TO ARRANGE A PRIVATE INSPECTION
Approximate quarterly outgoings:
Levies: $2,271
Council rates: $316
Water rates: $138
TOTAL: $2,725 per quarter
Please note we have obtained all information from sources we believe to be reliable, however we cannot guarantee its accuracy. Prospective purchasers/tenants must rely on their own enquiries in this regard. We will not accept any liability for any incorrect representation(s) claimed to be made that has not been confirmed in writing with the agent prior to the purchaser/tenant exchanging contracts.
322
Inspection times
Please contact the listing consultant below to make an appointment to view the property at a convenient time. Alternatively click here to receive a notification when we schedule the next inspection.

